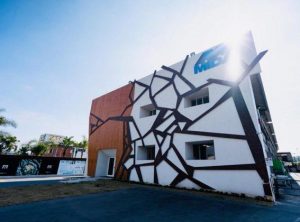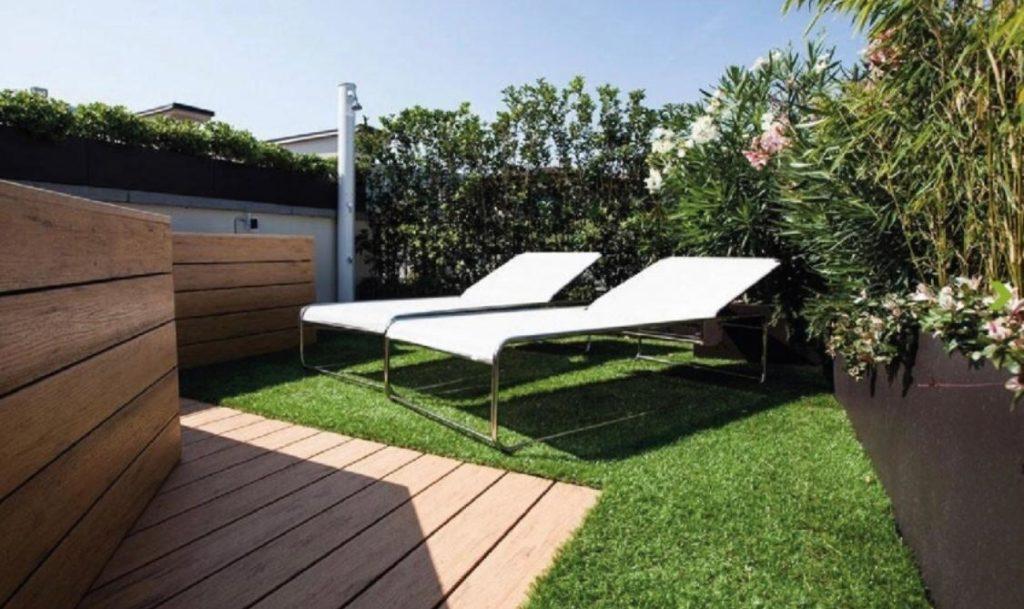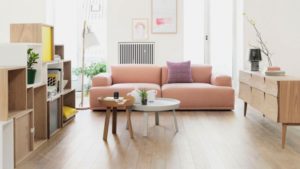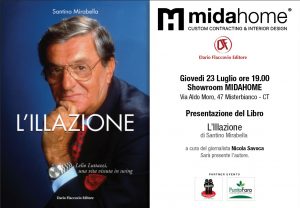During the days of lockdown, the house became a refuge. Creating the right atmosphere and a more comfortable space is a way to take care of yourself and your family. That’s why combining nature and architecture becomes a rising central theme, which lead to much comfortable living spaces.
Furnishing a balcony, even if small, could have given us a getaway during the quarantine period. Design and creativity are the keys.
How do we achieve that?

We asked the architect Maria Vittoria Capodicasa, head of Mida Home’s Showroom – a store and art gallery of 1400 square meters located in Via Aldo Moro in Misterbianco.
«Create a comfortable environment, no matter the squares- says the architect Capodicasa – even a small balcony can become a bigger space where to enjoy some delightful moments in the outdoor. How? By taking advantage of the right decorative and functional elements, combining colors and styles, so as to obtain a nook where anyone can enjoy a good glass of wine, read a nice book or sunbathe, but also a place for relaxing moments in company or by yourself ».
Architect, how is important to have a green area in the house?
For example, I live on the ninth floor of a building in the city center and I often see the saddest balconies and lonely terraces around us. I feel that it takes little effort to give character to our outdoor space, which is an integral part of the house: design planter pots with exotic plants, several spots of color, lounge chairs, a coffee table on a colored outdoor rug. Elements that are just enough to render the visual feeling of completeness».
Where should we start in order to create some green spaces in the house?
We know the numerous beneficial aspects of plants, even though we often decide to put them only on the outside of our home. What we often ignore is that plants and flowers can give character to the inside of the house, with special beneficial effects according to where they are placed. In fact, orchids release oxygen during the night and therefore advisable for the bedrooms; other species release water vapor, which prevent allergies and seasonal ills therefore facilitate breathing. In addition, scientific researches suggest that plants can eliminate pollutants such as formaldehyde, benzene and others, which are commonly released into the environment by furniture, paints and furnishings, and still can lower noise levels within homes. Finally, green is one of the essential elements in the choice of home decor».
Usually, in an apartment the outdoor space is not very well considered. What can we do to let it become an integral part of our house?
“First, we shouldn’t’ consider a balcony just a space to hoarder stuff: instead, it must be imagined as a retreat, and a space in which we can host our friends for nice gatherings. I suggest to include a comfortable bench and lounge chairs, and a nice opening to the inside of the house. Screens to create some privacy and as a way to repair from unpleasant wind. Flower and herbs pots and colorful vines (ivy, and jasmine) to decorate our external walls.
Which plants, and décor would you recommend for a Mediterranean climate such as the Sicilian one?
“For this type of environment, I can definitely picture colorful and fragrant plants! I’m thinking of our citrus plants – lemons, oranges, tangerines, grapefruits – and a small garden, in which both adults and kids can grow strawberries, tomatoes, basil, mint, and sage, as well as, lavender and geranium, which help keeping away unpleasant insects such as mosquitoes. We need to have our outdoor space alive by keeping its maintenance up to date and furnish the area with colorful seating, small tables, and rechargeable lighting solution, in my opinion a great versatile solution.”
What colors would you recommend? Should we say faithful to the home décor or we can try something different for our outdoor?
“It’s important to keep a similar thread between the inside and outside of our home. However, a particular object or a different color from the indoor palette, could give that much needed touch that will make our home as much personal and unique as we want.
The famous children book The Secret Garden by Frances Hodgson Burnett, remind us an important metaphor for all children obliged to spend many days at home and deprived of their time outside.
The book talks about the adventures of two children that decide to bring to life a hidden garden that went in disuse after the death of the owner’s wife.
The garden becomes the metaphor: it isn’t just a physical place, instead it reveals as a place for the soul, to grow and to flourish after a difficult time.
Do you think that creating an outdoor space will ease the difficult time children are living during this moment of lockdown?
“This brings me what I witnessed few days ago. While I was seating in my balcony, I saw a young child riding his tricycle in and out of his apartment. He basically created his riding track passing from a room and coming out from another one.
During these days children have experienced limitation of their freedom and ability to move freely outside their homes. Often times they’re used to go to daycares or at the mall but now they’re forced to remain in the house. This is why is important to decorate balconies and terraces to allow the little ones to spend creative time outside their homes.
I would be nice to create a terrarium for seeds that will turn into precious natural gifts. Also, by utilizing synthetic grass we can provide our children a kid-friendly surface, and by adding a sand box and a small pool we can turn our terrace or balcony into a fun space for the little ones.
Article taken from: https://www.sudlook.it/come-arredare-i-balconi-intervista-allarchitetto-maria-vittoria-capodicasa/?fbclid=IwAR3RnBg7q08BujQ7Cbn-7Rs5ZB89H1fK6VvaOz2ZzvnyMtmTFWZJELpRxTY
Maria Vittoria Capodicasa Biography
Born in 1969 and raised in Catania where she remains until her adolescence.
She always showed particular interest in art and attended high school at the Art Institute in Catania specializing in Architecture and Design.
She moved to Palermo at the age of 16, where she finished her years of high school and started the University of Architecture.
After graduation she started an internship at the studio of architect Alfio Torrisi, specializing in residential home with regards of landscape and territory.
This will be a valuable experience for the learning and practice of the profession, which led her to work on her own by creating projects for privates, taking care of all the project activity, from the examination of urban planning (P.I., P.R.U., P.L) of large-scale areas, up to the following stages of Preliminary Design, definition of the Practices at the competent offices to obtain permits to build (Final Project), until the drafting of the Executive Project and subsequent direction of implementation.
In 2012 she starts a constant collaboration as Technical Director of the building company “MIDA Enterprise” specialized in drywall construction, which allows M.V. Capodicasa to major in energy saving, acoustic isolation, and fire protection, that will become the main content of her projects.
Later on, she’ll take part of another MIDA project, that is “MIDA General Contractor” with the goal of providing “turnkey solutions” for both new construction and restoration of existing buildings, as well as, interior design consultation.
In 2018, she embraces the new “vision” of the two young entrepreneurs, owners of “MIDA”, who, in search of new lymph for growth within a social context now become “static”, create a new project (and dream) expressed in “Midahome”. The new proposal is the link between professionalism, experience and beautiful high-quality products and engraves construction systems, finish elements, and prestigious home décor. For the rising of Midahome, architect Capodicasa develops the project and provides technical support for the realization of the new structure of 1400 mq
The rising of Midahome creates a combination of professionalism, experience and proposals of high quality and beautiful high-quality products, ranging from construction systems to the elements of finishing up to the furnishing accessories of absolute prestige. The new proposal is the link between professionalism, experience and beautiful high-quality products and engraves construction systems, finish elements, and prestigious home décor. Here arch. Capodicasa, deals with the design and construction of the exhibition space, transforming an industrial warehouse into a showroom of 1400 square meters, organized, internally and externally, according to the criteria of application to new buildings of design, technology and sustainability. The result is a “Concept Store” characterized by its complete heterogeneity with respect to the traditional store, setting up an experience of discovery by the customer through suggestions, coming from the variety of products on display and from the architecture of the space. M.V. Capodicasa does not abandon her passion for art, which for her is the leitmotif of all her personal and work experience, organizing large personal exhibition of young artists.




